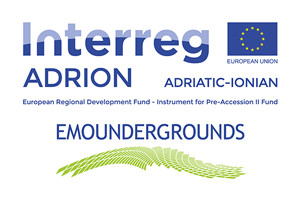|
24CONVENT AND CHURCH OF SAN ROCCO 26 SAGRA CHURCH |
19) MUNICIPAL THEATRE
Built in a very short time thanks to the support of the Società dei Palchettisti, the Theatre was inaugurated in 1861 with neoclassical architectural modules, according to the theatre-temple image that was characteristic of the first XIX century. It was born with the intention of providing the city with a theatre suiting the tastes of the time, with the best acoustic and visual solutions, without compromising the comfort of boxes and stalls. In the same years also the open area of the Public Garden, collocated at the back, was designed; it consists of a large green area designed as environmental completion of the Theatre.
The interior was elegantly decorated by painters from Modena and Reggio with Baroque motifs. A remarkable attention must be paid to the curtain made by Giuseppe Ugolini in 1861 with “Orpheus and the Muses”. A curious detail; the artist has given the female characters the tracts of the local high-class beauties of Carpi in that time, thus causing great scandal because of their nudity.
Visiting hours:
from Monday to Saturday 9-13; Tuesday and Thursday 15-18.
Other days on demand, tel. 059-649264.
Ascolta l'audioguda
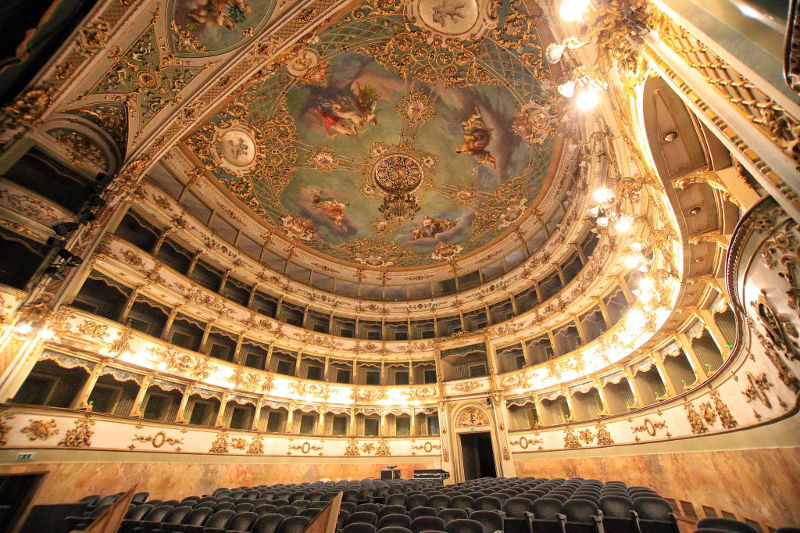
20) WHEAT COLONNADE
The nine large vaults of the Loggia or Portico del Grano, used to house the grain market and, until half XIX century, the grain tax point. Built in the first decade of the XVI century, probably on a project of Baldassarre Peruzzi, the colonnade obliquely extends the Portico Lungo backdrop of the square, harmoniously introducing the old Main Road.
listen to the audioguide
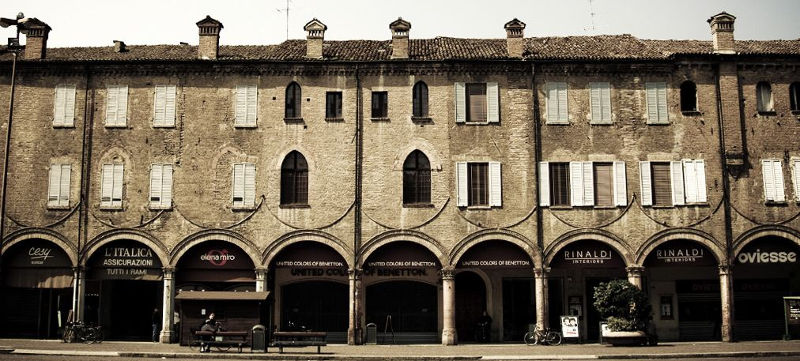
21) ST. NICOLO’ CHURCH
In its current shape, the church ( the most significant sacred building of the city for its architecture, with the Pieve della Sagra) was built between 1493 and 1520 at the will of Alberto Pio III. The building, originally on central plan, was modified with the addition of the aisles attributed to a project by Baldassarre Peruzzi. The interior decoration with false lacunars and corbels is from the XIX century and follows the original most refined decoration of the first years of the XVI century. Two works by Bernardino Loschi and the scagliola frontal are of remarkable interest. The long colonnade was built in 1575 to connect the city centre with the Minor Observant Franciscan convent and St. Nicolò Church. It is structured with regular round arches on pillars, with cross-vaulted ceilings, and it is connected to the colonnade ( XV century) of the church facade. Temporarily closed
listen to the audioguide
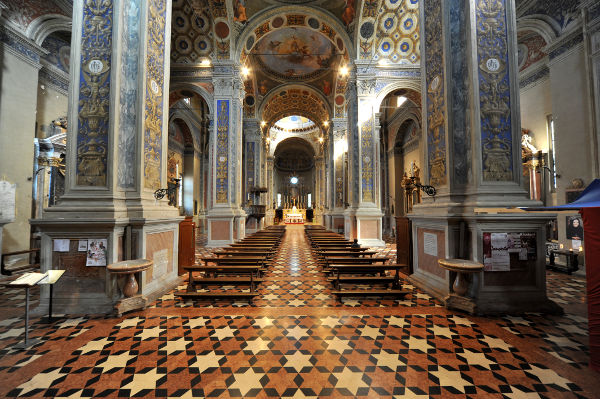
22) FORESTI PALACE
It was built in 1892 on the project of the engineer Achille Sammarini in a neo-Renaissance style for Pietro Foresti, industrialist of the chip and art collector, who placed there his fine collection. The facade is in stuccoed bricks and features two mullioned balconies decorated with elaborate terracottas. A remarkable interest must be paid to the late XV century mullioned window in terracotta with Virgin Mary placed in the inner courtyard, coming from the near Contrada Cavallina. Inside frescoes of the XIX century by Lelio Rossi, Carlo Grossi, Andrea Becchi and Fermo Forti.
Visits upon request, tel. 059-691376
listen to the audioguide
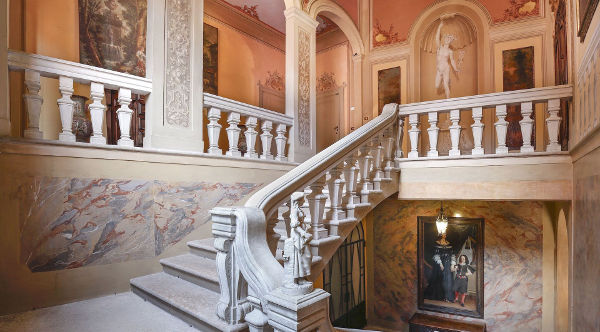
23) ST. FRANCESCO CHURCH
Founded in 1248, it has gone through many reconstructions, the last one in 1681 with a plant inversion that turned the facade towards the city, creating a monumental Baroque aspect. The facade, never finished, shows a raw wall understructure, whilst the high bell tower, built in 1689, is well-made. The interior, with a single nave and a Latin-cross plant, has got, in addition to the scagliola altar-pieces, precious XVIII century paintings by painters from Modena; for their artistic relevance the early XV century frescoes are to mention and in particular the Madonna della Rosa (XV century).
Temporarily closed
listen to the audioguide
24) CONVENT AND CHURCH OF SAN ROCCO
Originally called Santa Maria delle Grazie, the church was started in 1495 by order of Alberto Pio III. With the construction interrupted , the church and the convent underwent a Baroque renovation. The convent (now hosting the municipal music institute) is developed around the XVIII century courtyard; the internal rooms show decorations and wood ceilings from the XVII century. The single hall church has been recently adapted to Auditorium. In the XVIII it used to host paintings by Guido Reni and Guercino, now on display at the Estense Gallery in Modena.
The Auditorium can only be visited on occasion of events
listen to the audioguide
25) KING ASTOLFO SQUARE
Original core of the medieval “cittadella”, it has also been called "Piazza del giuoco del pallone" since the XVII century, because it was frequently used for this popular pastime. Westward it is delimited by Palazzo Pio facade; Northward by Loria factory for chip manufacture, an industrial archaeology building now used as library. Eastward the Pieve della Sagra (of Santa Maria in Castello) with the annexed palace and the XV century Castelvecchio. The square area, originally, was totally covered with buildings and constituted the centre of the city. In the porphyry flooring, a double row of cubes traces the perimeter of the old church, partially demolished in the XVI century by order of Alberto Pio III. The Piacenza paving stones, arranged in a regular way, have the dimension of the Carpi arm (52,47cm) which was the local measure unit before the metrication .The distance among the stones creates a grid of 6,8,12 arms and reminds the measures used to build the pieve and the medieval houses that used to occupy the square area.
listen to the audioguide
26) SAGRA CHURCH
The ‘pieve di Santa Maria in Castello’ was founded in 752/753 by the Lombard King Astolfo; it was called La Sagra after the official recognition by Pope Lucio III in 1184. The building was reconstructed during Matilda di Canossa’s period (between XI and XII centuries) with Romanesque architectural and decorative features, still visible nowadays on the apses and side walls.
The facade was made on a project by Baldassarre Peruzzi after 1503, when the church was reduced by order of Alberto Pio III to build the new Collegiata in the big square. The Crucifixion lunette, Romanesque bas-relief by Nicola Pisano, was relocated on the portal. Inside, worthy of note, the XIII-XV centuries late-gothic frescoes, the marble ambo and the sarcophagus of Manfredo Pio, made in 1351 by Sibellino da Carrara.
Next to the Sagra apse area there is the Bell Tower, about 50 meters high, built between 1217 and 1221.
Visiting hours:
from Monday to Saturday 9-12 and 16-19; Sunday 9-12 and 14.30-19.
listen to the audioguide
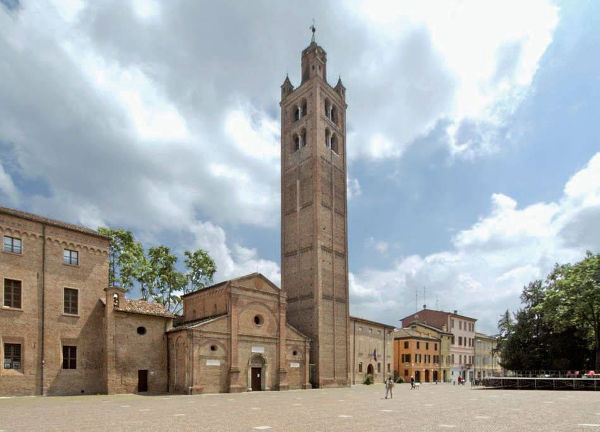
27) CASTELVECCHIO
Built by Giberto Pio around 1443-44 the impressive building presents a structure with inner arcaded courtyard, similar in the model to the contemporary Ferrara architectures. The North wing and the facade are what remain of the original XV century residence, with the ogival arched portal and refined terracotta decorations in the upper frame.
listen to the audioguide
28) PIEVE PALACE
Firstly old residence of the archbishop of Pieve di Santa Maria, then seat of the Mount of Piety, it presents in the facade, besides the ogival arches portal, traces of gothic arched windows. Towards the pieve there are still four arches supported by terracotta octagonal columns, what remains of a XV century cloister, in which it is still possible to see traces of medieval buildings.
listen to the audioguide
29) MULTIMEDIA LIBRARY “ARTURO LORIA”
On the northern side of King Astolfo Square there is a building which is remarkably interesting for its environmental impact, even if its construction is relatively recent. The plant “Il Truciolo” begun in 1902 was the seat of the Loria manufacture ( owned by the father of the writer Arturo Loria), a company dealing with the processing and packaging of straw hats. It is a remarkable example of industrial architecture, among the very few survived in Carpi. During the First Wold War the building was temporarily used as refuge for prisoners and then transformed into a school, and it would remain that for all the XX century. Since 2007, after a new spaces arrangement, it is seat of the multimedia Library Arturo Loria.
Visiting hours:
Monday 15-20, Tuesday, Wednesday, Thursday, Friday, Saturday 9-20. Sunday closed
listen to the audioguide



